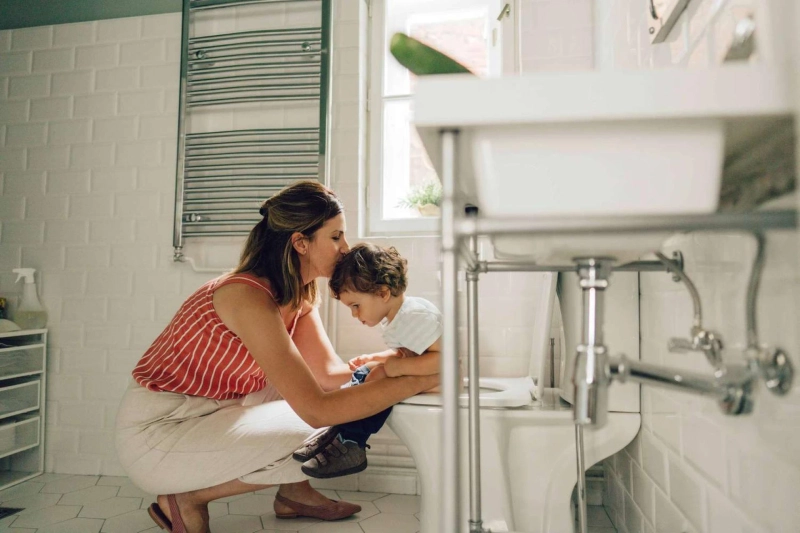Designing or remodeling a bathroom isn’t just about picking pretty tiles and sleek fixtures—it’s also about creating a space that functions well for your daily routine. A beautiful bathroom with a poor layout can be frustrating, uncomfortable, and costly in the long run.
To ensure your space is both stylish and practical, hire interior designer for your bathroom project. Whether you're starting from scratch or revamping an old space, avoid these common bathroom layout mistakes that homeowners often regret—and learn how to fix or prevent them before it's too late.
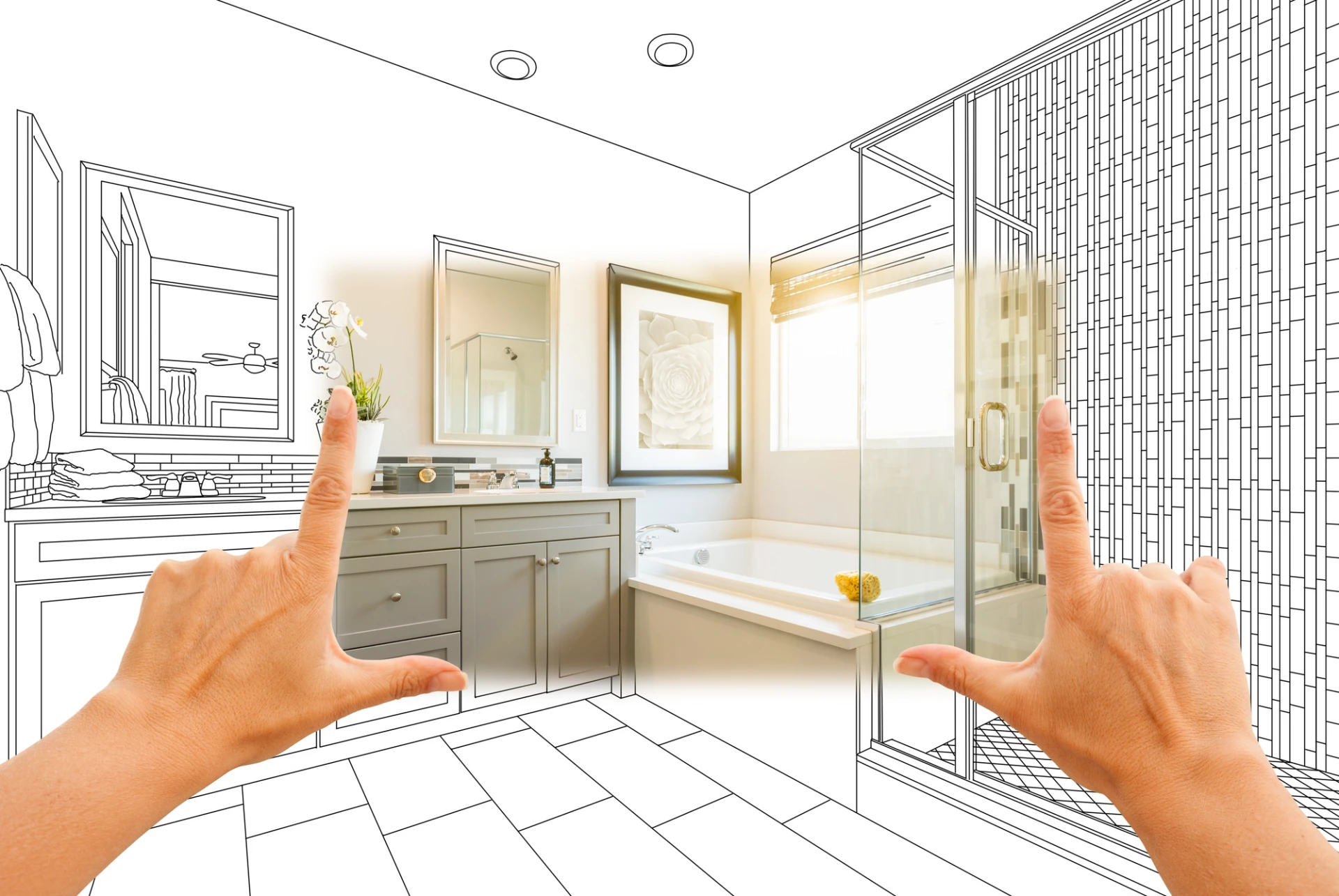
1. Placing the Toilet Front and Center
The Mistake: Walking into a bathroom and immediately seeing the toilet is a layout eyesore many regret. It’s the least aesthetic feature and makes the space feel less luxurious.
The Fix: Reposition the toilet out of direct view from the door. If space is limited, consider installing a half wall, frosted glass partition, or corner placement to visually shield it from the entrance.
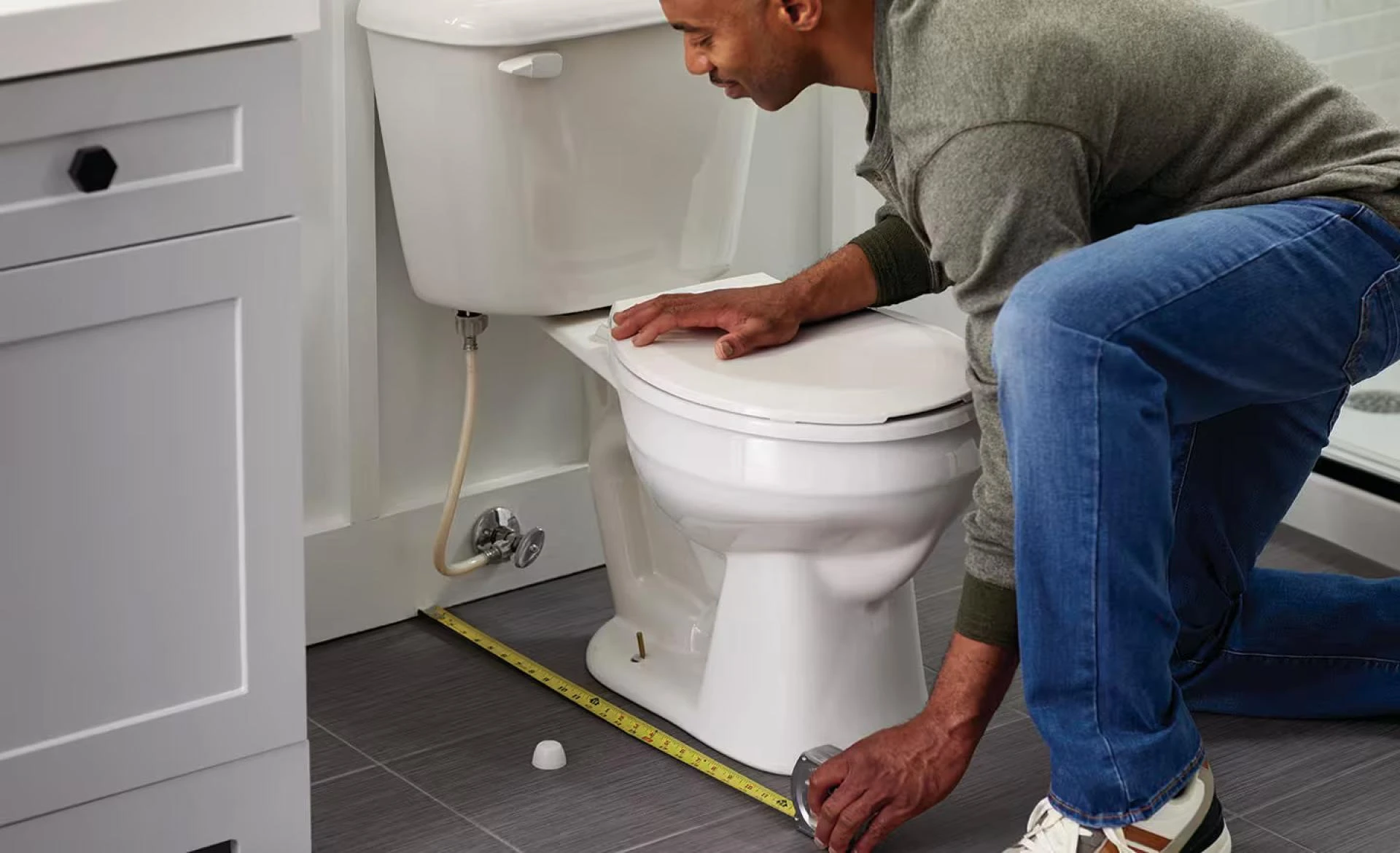
2. Ignoring the Door Swing
The Mistake: A common blunder is designing a bathroom where the door swings into fixtures—like bumping into the vanity or blocking access to the shower.
The Fix: Always measure clearance before finalizing the layout. Opt for pocket doors or barn doors if the space is tight. These sliding options are not only trendy but also space-saving.
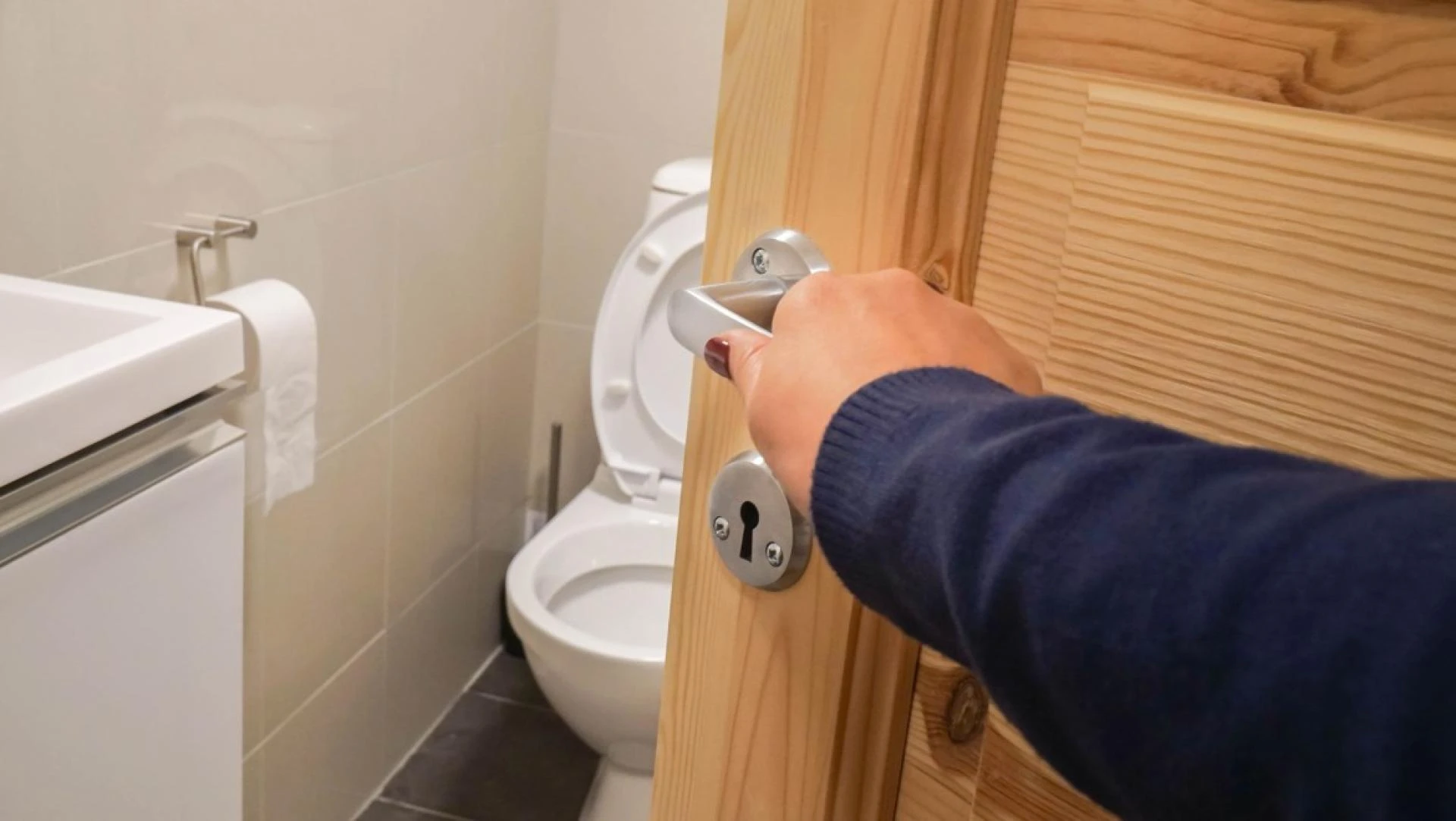
3. Cramped Shower Spaces
The Mistake: Squeezing in a shower that’s too small makes for an uncomfortable and impractical bathing experience.
The Fix: The minimum comfortable shower size is 36" x 36", but ideally, go for 42" x 60" if you have the room. Use clear glass doors instead of curtains or opaque panels to open up the visual space.
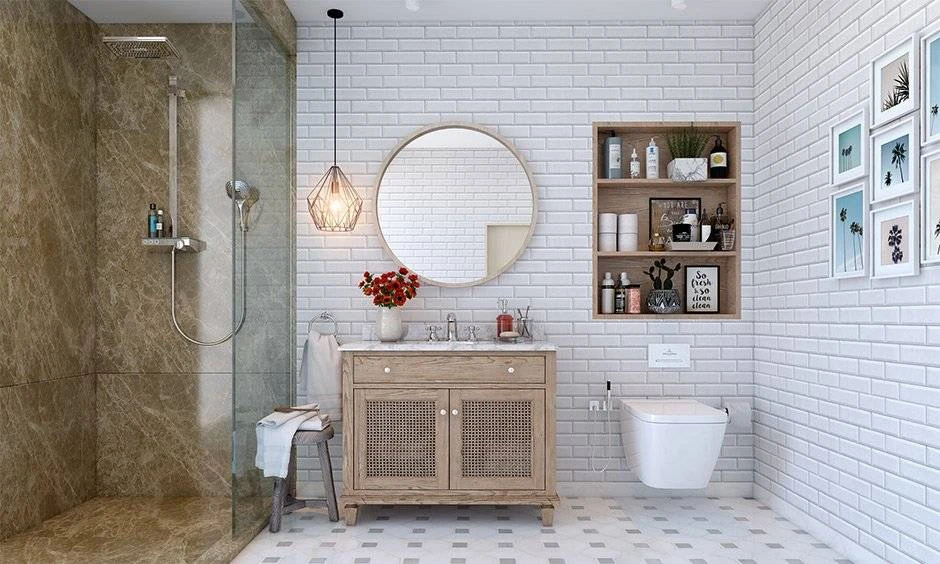
4. Neglecting Storage Needs
The Mistake: A clean, minimalist design often comes at the cost of storage. Without enough space for towels, toiletries, and cleaning supplies, clutter quickly takes over.
The Fix: Build storage into the design from the start. Use vanity drawers instead of doors, incorporate recessed medicine cabinets, and take advantage of vertical space with shelving above toilets or behind doors.
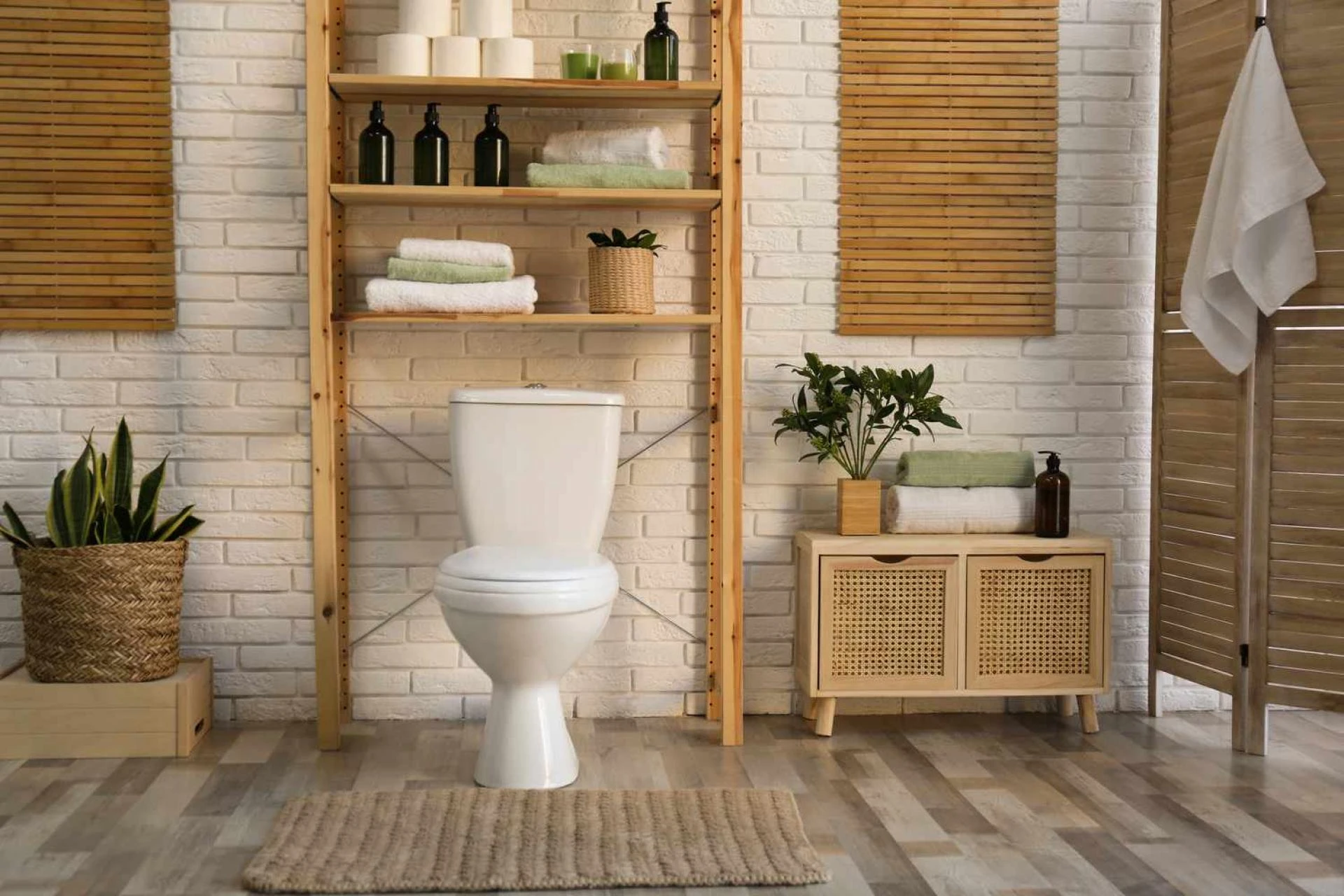
5. Poor Ventilation Planning
The Mistake: Many people overlook proper ventilation, leading to persistent humidity, mold, and unpleasant odors.
The Fix: Always include a powerful exhaust fan in your layout. For best results, choose one rated for your bathroom size (CFM—cubic feet per minute), and install it near the shower or tub. If possible, add a window for natural airflow.

6. Overlooking Lighting Layers
The Mistake: A single overhead light isn’t enough for a multi-functional space like a bathroom. It can cast unflattering shadows and make tasks like shaving or applying makeup difficult.
The Fix: Use layered lighting—combine ambient (ceiling), task (vanity), and accent (niche or under-cabinet) lighting. Use dimmers for more control and ambiance.
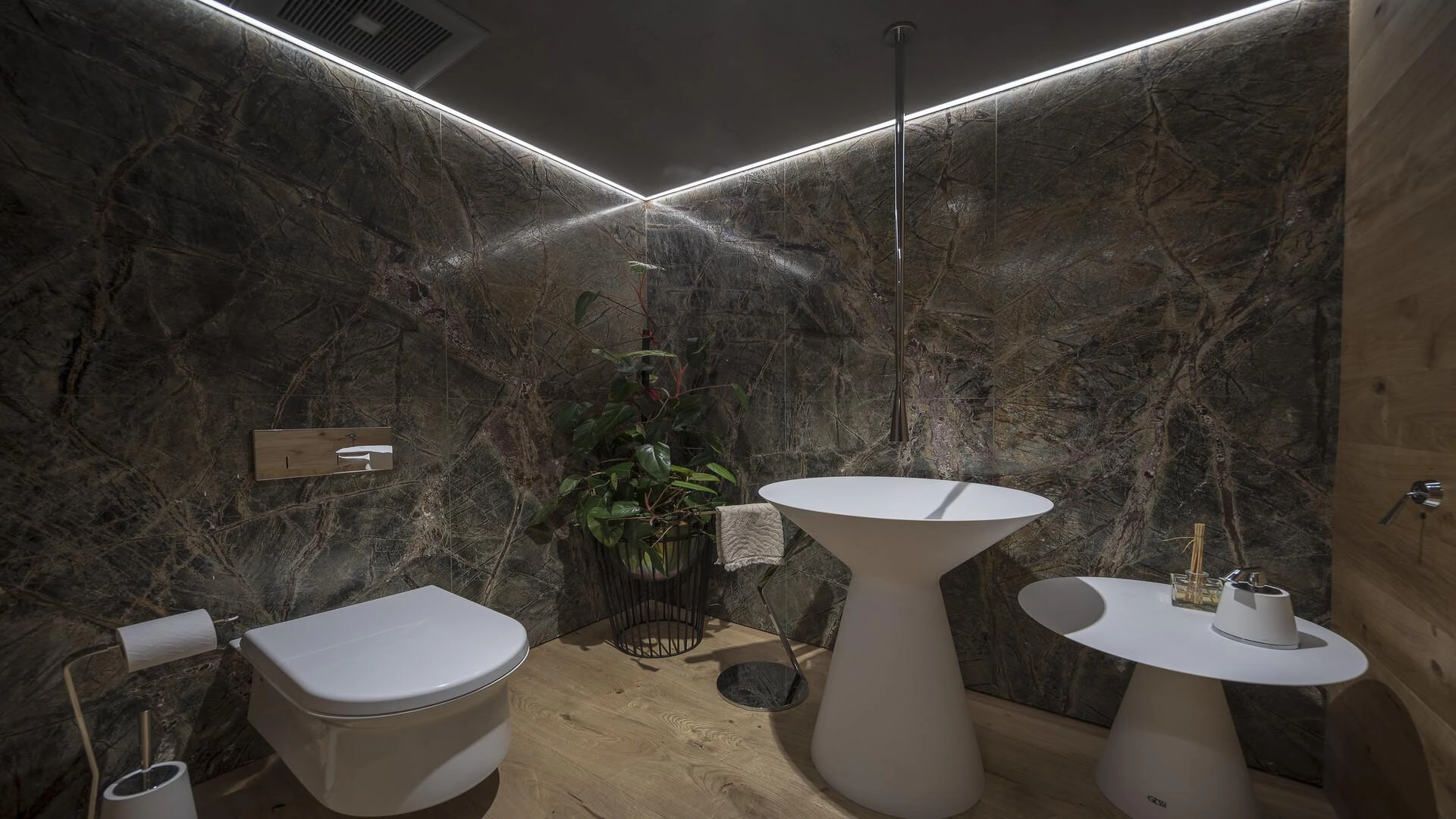
7. No Room for Movement
The Mistake: Cramped floor space that makes it hard to move freely or open cabinets comfortably is a major design flaw.
The Fix: Prioritize clearance zones. Leave at least 21 inches in front of sinks and toilets, and 30 inches is even better. When dealing with tight quarters, consider wall-mounted vanities or toilets floor area.

8. Awkward Sink Placement
The Mistake: Sinks placed too close together in a double vanity setup can make morning routines feel cramped.
The Fix: Allow at least 30 inches of space per sink if installing a double vanity. If the room doesn't permit, go with a single, wider basin or consider a bathroom-stylish sink with dual faucets.
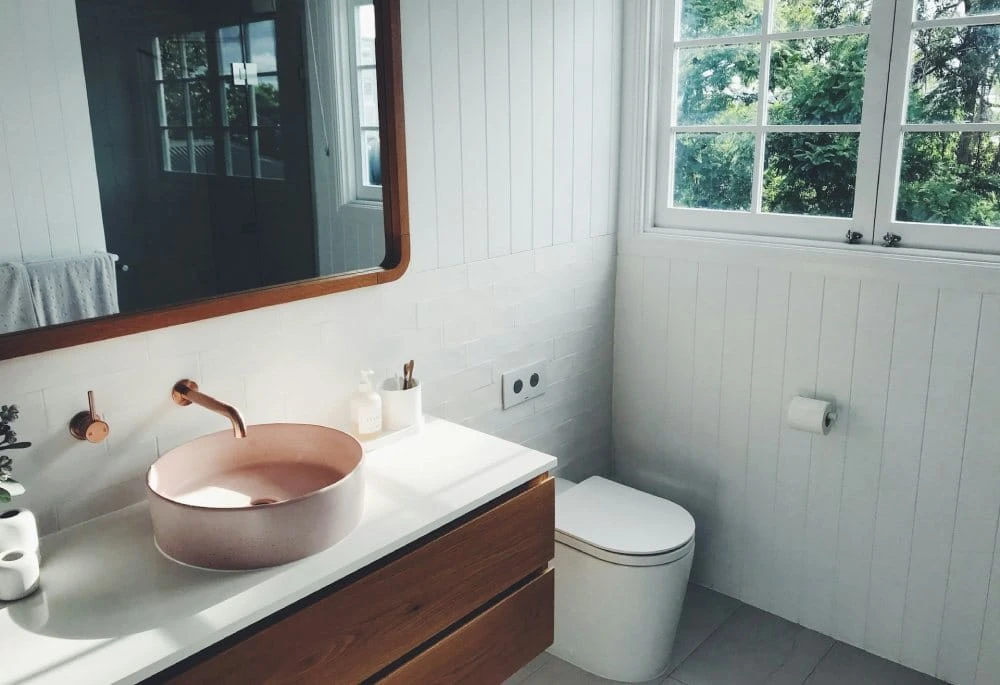
9. Mismatched Fixture Scale
The Mistake: Installing oversized tubs, vanities, or toilets in a small bathroom makes the space feel even smaller and harder to navigate.
The Fix: Choose fixtures that are proportional to your room’s dimensions. A corner sink or compact toilet may be more appropriate in a small bath. Use wall-mounted or floating elements to maintain a sense of openness.
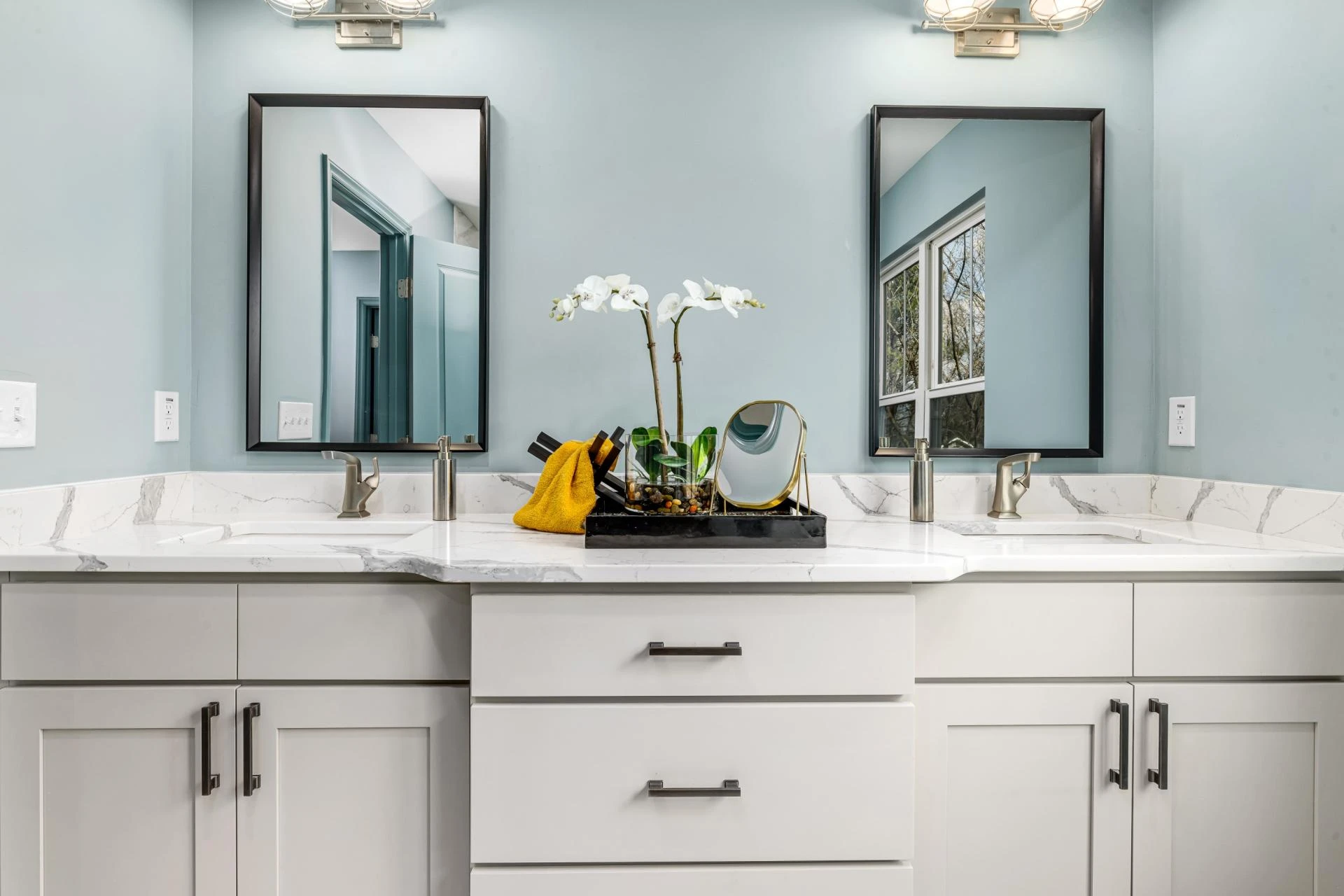
10. Not Thinking Long-Term
The Mistake: Designing only for the present without considering future accessibility needs can result in another expensive remodel down the line.
The Fix: Incorporate universal design principles: walk-in showers with no thresholds, grab bar reinforcements behind walls, lever-style handles, and non-slip floors. These upgrades make your bathroom safer and more functional for all ages.
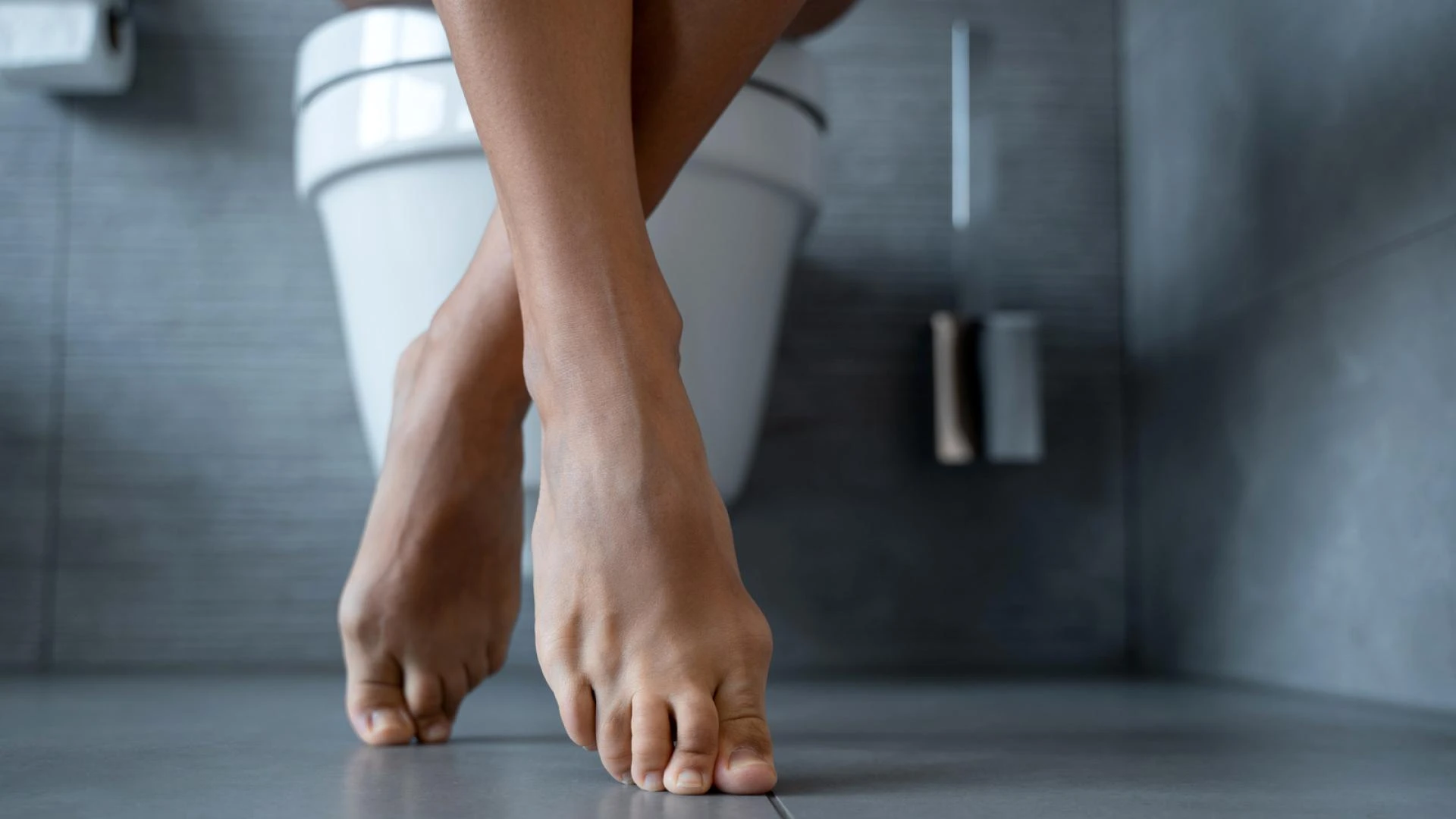
Bonus Tip: Visualize Before You Build
Before finalizing your bathroom layout, use digital tools or tape out fixture dimensions on the floor to visualize how everything fits. This can help prevent spacing surprises and improve the flow of the room.
Final Thoughts
Your bathroom should be both functional and a pleasant space to start and end your day. Avoiding these layout mistakes not only enhances daily comfort but also boosts the long-term value of your home.
Thoughtful design planning—considering everything from ventilation and lighting to fixture placement and storage—goes a long way in ensuring you won’t be stuck with a layout you regret.
If you're already facing some of these issues, don’t worry—many fixes can be implemented even post-construction. From swapping out doors and vanities to improving lighting and ventilation, you can gradually correct the mistakes without a complete remodel.



