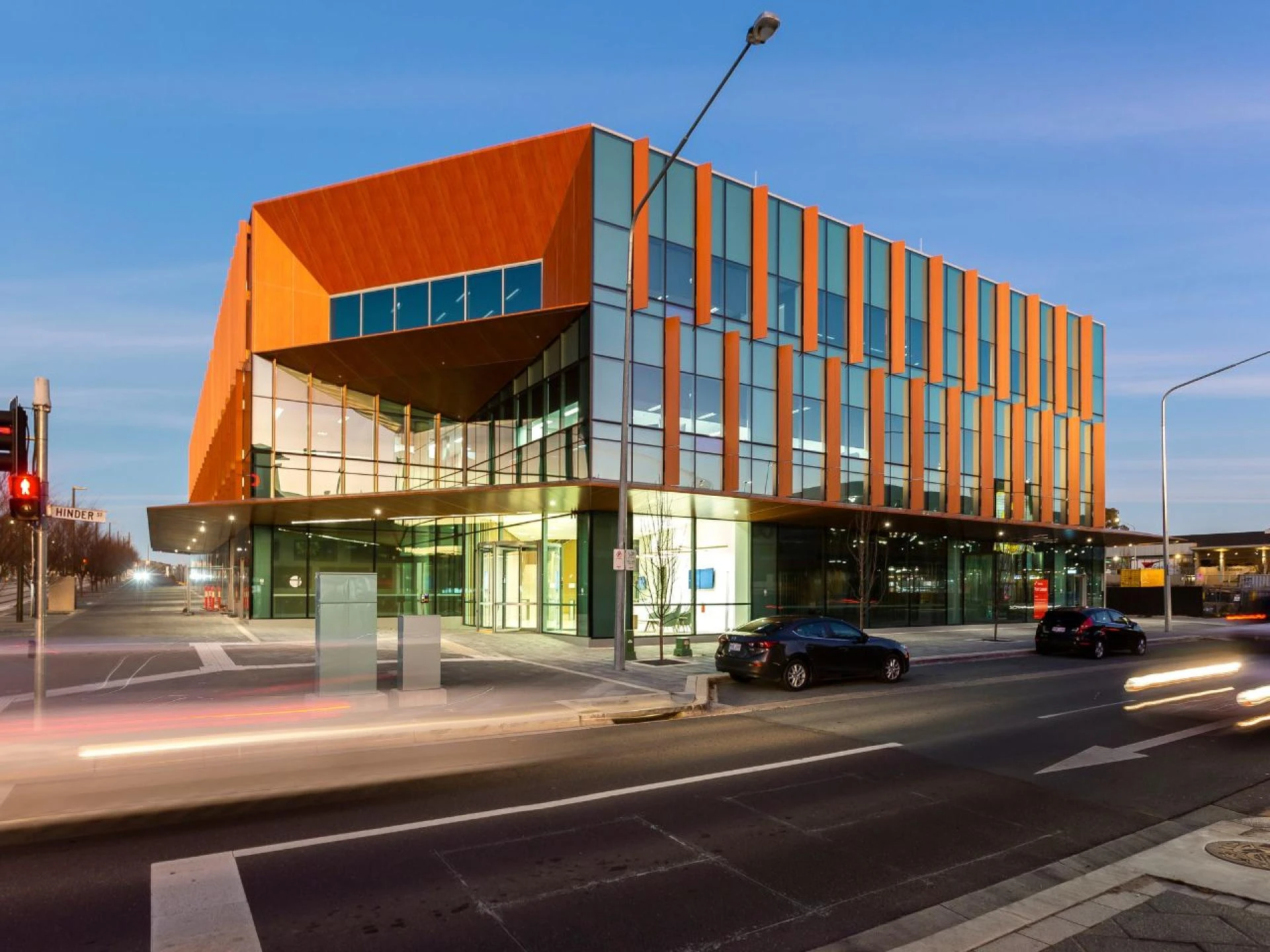This guide illustrates some of the common exterior cladding structural issues you need to know and how to solve them through recladding.
Cladding issues could force you to schedule a recladding Sydney project. The quality of cladding depends on the materials used and the expertise of the designers and contractors.
Design of joints
The wrong designer can fail to adequately consider the effect of thermal and moisture movements with the effect of construction tolerances. This can lead to various issues such as failing to provide movement joints which could cause the materials to become overstressed, and not sufficient allowances at the movement joints that may cause the joints to close or to open excessively leading to disengaged restraint fixings.
Tolerances for cladding hooks
Sometimes, cladding fixings rely on a series of hooks that are attached to the structure onto which the installer hangs the cladding. When this happens, the hooks and fixing points on the cladding need to be aligned so that they are attached properly.
We have seen cases where the attachment wasn’t properly achieved. It is therefore recommended that the hook systems be fully manufactured off-site. In case the hooks are installed on-site, it should be done using templates to make sure the correct location of the fixings.
Interaction between the cladding and the supporting structure
Sometimes, the interaction between the panels of the cladding and the supporting structure is not well understood by exterior cladding contractors. If stiff panels such as concrete are fixed to the edge of a floor made of concrete that spans parallel to the panels then the panels may work compositely with the slab when it’s under loading if the fixings of the cladding provide restraint against any vertical movement. This can end up overloading the fixings and causing them to fail. This can cause the panels of your cladding to fall off.
Fixing for heavy panels
Sometimes attaching fixings to heavy cladding panels is inadequate. For example, we have seen fixings for heavy panels consisting of cast-in anchors that are located close to the top of the cladding panels. In some cases, this can result in no reinforcement between the top of the panel and the cast-in anchors.
This issue can arise if the reinforcement for the cladding panel is designed by a structural engineer and subsequently the fixings for the cladding panels are designed separately by the precast supplier absent a review from the structural engineer who designed the reinforcement.
Designing the whole cladding system
Every element of a cladding system should be designed. This might get overlooked in the design of the bespoke systems. Although the cladding may be robust, the fixings may rely on lightweight aluminium concealed within the cladding system and connected to the cladding using screws made of stainless steel.
We have come across cases where aluminium sections were under-designed. This can cause the cladding panels to fall and lead to a more costly recladding Sydney project. It is therefore recommended that the lightweight aluminium sections along with screws be checked properly to ensure that they can resist the weight of the applied loads to prevent the structure from falling.



