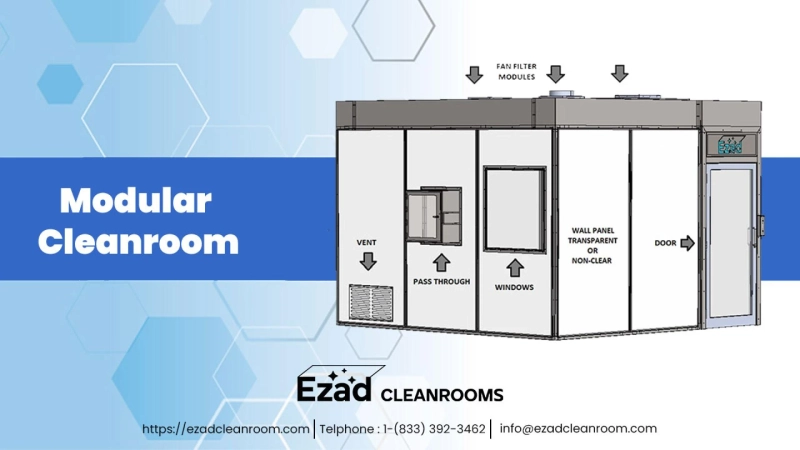Cleanrooms are critical environments that maintain strict control over airborne contaminants, ensuring product quality, safety, and precision in various industries. When it comes to cleanroom design, achieving optimal efficiency and safety is paramount. Modular cleanrooms offer a flexible and cost-effective solution, allowing for customized layouts and easy expansion. In this blog post, we will explore the essential steps to design a modular cleanroom that maximizes efficiency and ensures a safe working environment.
Step 1: Assess Cleanroom Requirements
The first step in designing a modular cleanroom is to assess the specific requirements of your application. Consider the industry, processes, and cleanliness standards required. Determine the cleanroom's classification level, which specifies the maximum allowable particle count per cubic meter of air. This classification will influence the design features, such as the type of filtration, air changes per hour (ACH), and airflow patterns.
Step 2: Choose the Right Cleanroom Classification
Cleanroom classifications are defined by international standards such as ISO 14644-1. Understanding the classification required for your processes will guide the selection of appropriate cleanroom features. For instance, semiconductor manufacturing may require a Class 100 cleanroom, while a Class 1000 cleanroom may be suitable for some pharmaceutical applications.
Step 3: Select the Proper Modular Cleanroom Components
Choose modular cleanroom components that align with your cleanroom classification and operational needs. Key components include:
Wall Panels: Opt for high-quality wall panels that provide adequate insulation and ensure airtightness. These panels should be easy to clean and maintain.
Ceiling Panels: Consider ceiling panels with integrated lighting, filtration, and fire-resistant properties. The ceiling should support light fixtures, filters, and other utilities.
Air Filtration System: Select a suitable filtration system based on your cleanroom classification. High-efficiency particulate air (HEPA) and ultra-low penetration air (ULPA) filters are common choices.
Air Handling Units (AHUs): AHUs regulate temperature, humidity, and air exchange rates within the cleanroom. Ensure the AHUs meet the cleanroom's requirements.
Doors and Pass-Throughs: Install airtight doors and pass-through chambers to maintain cleanliness during personnel and material movement.
Step 4: Design an Efficient Layout
An efficient cleanroom layout is essential for smooth workflow and safety. Consider the following design principles:
Zoning: Divide the cleanroom into zones based on different cleanliness requirements or processes. This approach allows for localized control and optimization of the cleanroom's environment.
Airflow Patterns: Select the appropriate airflow pattern, such as laminar flow or turbulent flow, based on your cleanroom classification and process requirements.
Personnel Flow: Design a logical and efficient flow of personnel, minimizing the risk of cross-contamination.
Utility Placement: Strategically place utilities such as sinks, equipment, and workstations to minimize congestion and maximize productivity.
Step 5: Implement Robust Safety Measures
Prioritize safety during cleanroom design to protect both personnel and the environment. Consider these safety measures:
Emergency Exits: Ensure the cleanroom has clearly marked emergency exits and escape routes.
Safety Equipment: Install safety showers, eye wash stations, and fire extinguishers in accessible locations.
Gowning Areas: Design dedicated gowning areas to prevent outside contamination.
Monitoring and Alarms: Integrate air pressure differential monitoring, temperature sensors, and audible alarms to alert personnel of any deviations from normal conditions.
Conclusion
Designing a modular cleanroom for optimal efficiency and safety requires careful consideration of cleanroom requirements, classifications, components, layout, and safety measures. A well-designed cleanroom ensures a controlled environment that adheres to industry standards, protecting products, processes, and personnel. By collaborating with EZAD Cleanrooms experienced cleanroom designers and investing in high-quality modular cleanroom components, you can create a safe and efficient cleanroom environment that supports your industry's specific needs and contributes to the success of your critical processes.
Original Sources: https://medium.com/@ezadmodularcleanrooms/how-to-design-a-modular-cleanroom-for-optimal-efficiency-and-safety-448756b245c2



