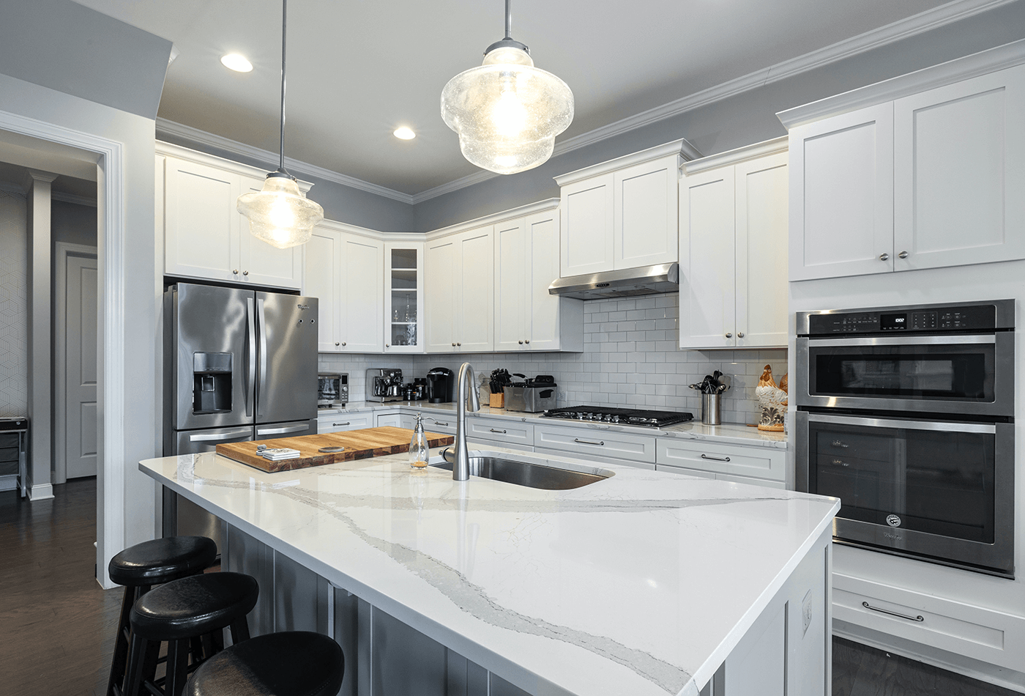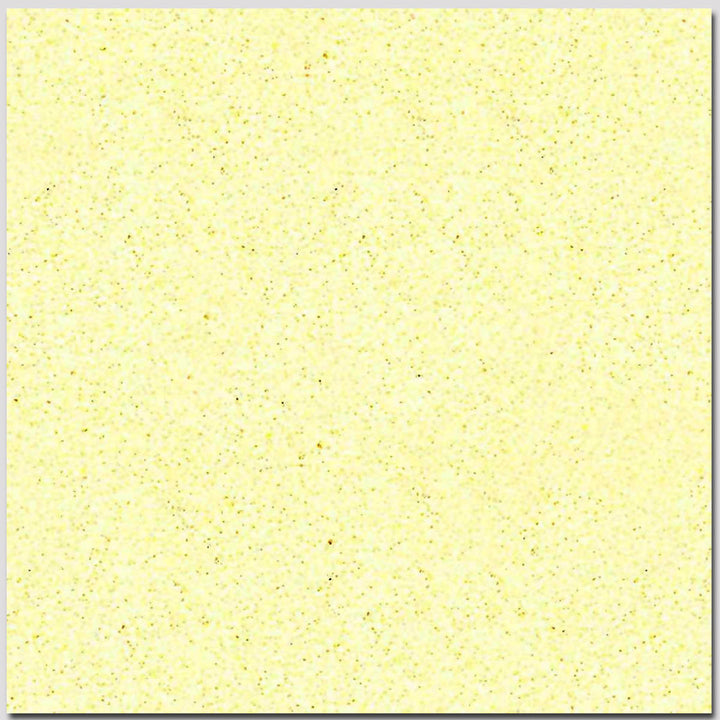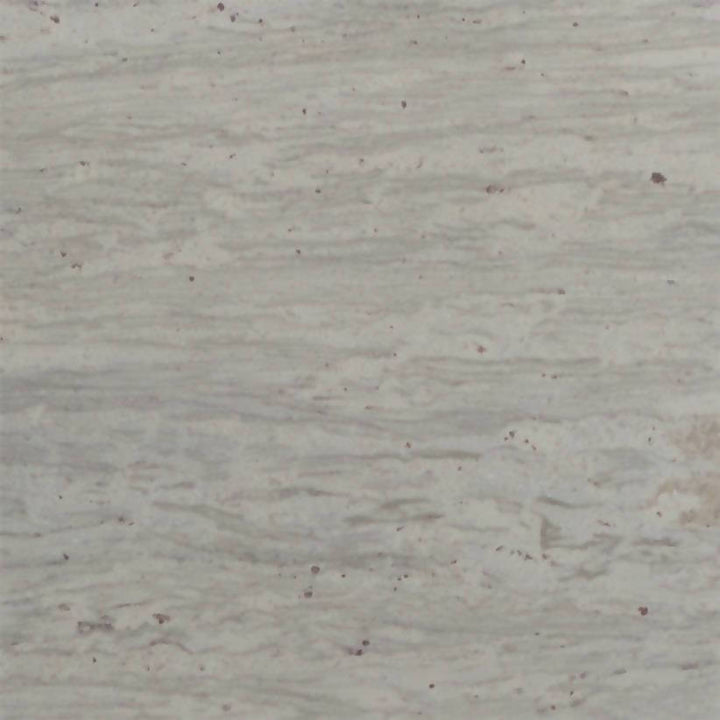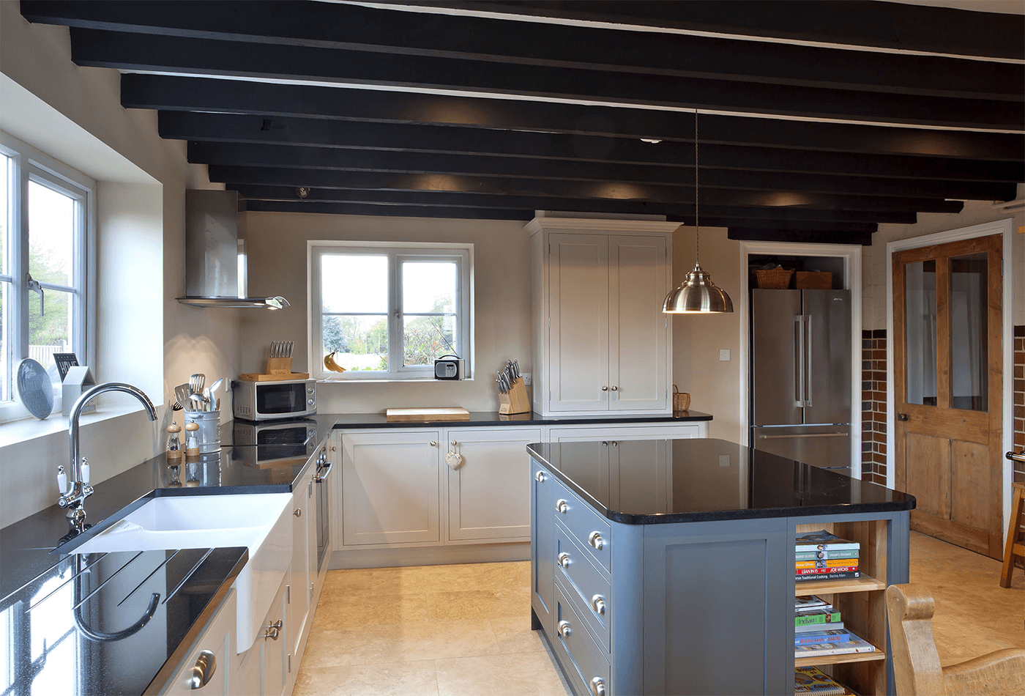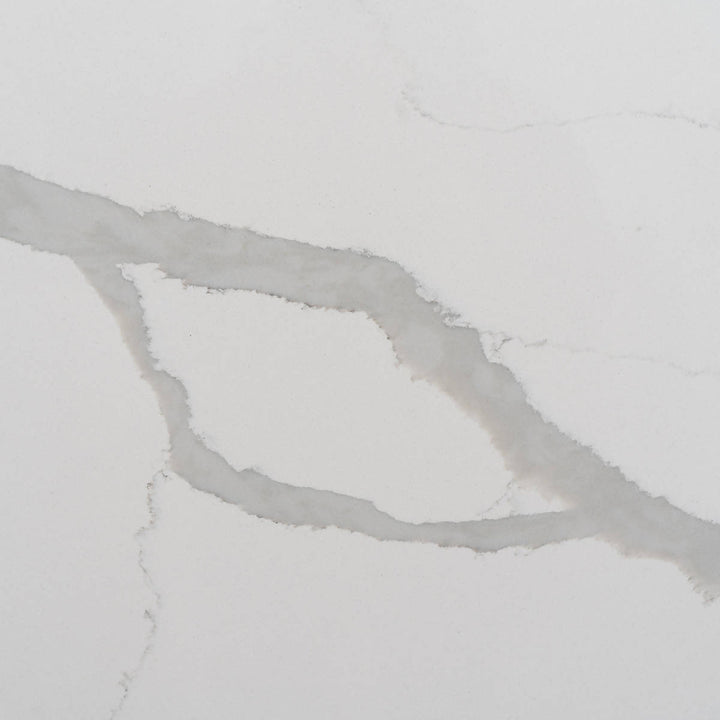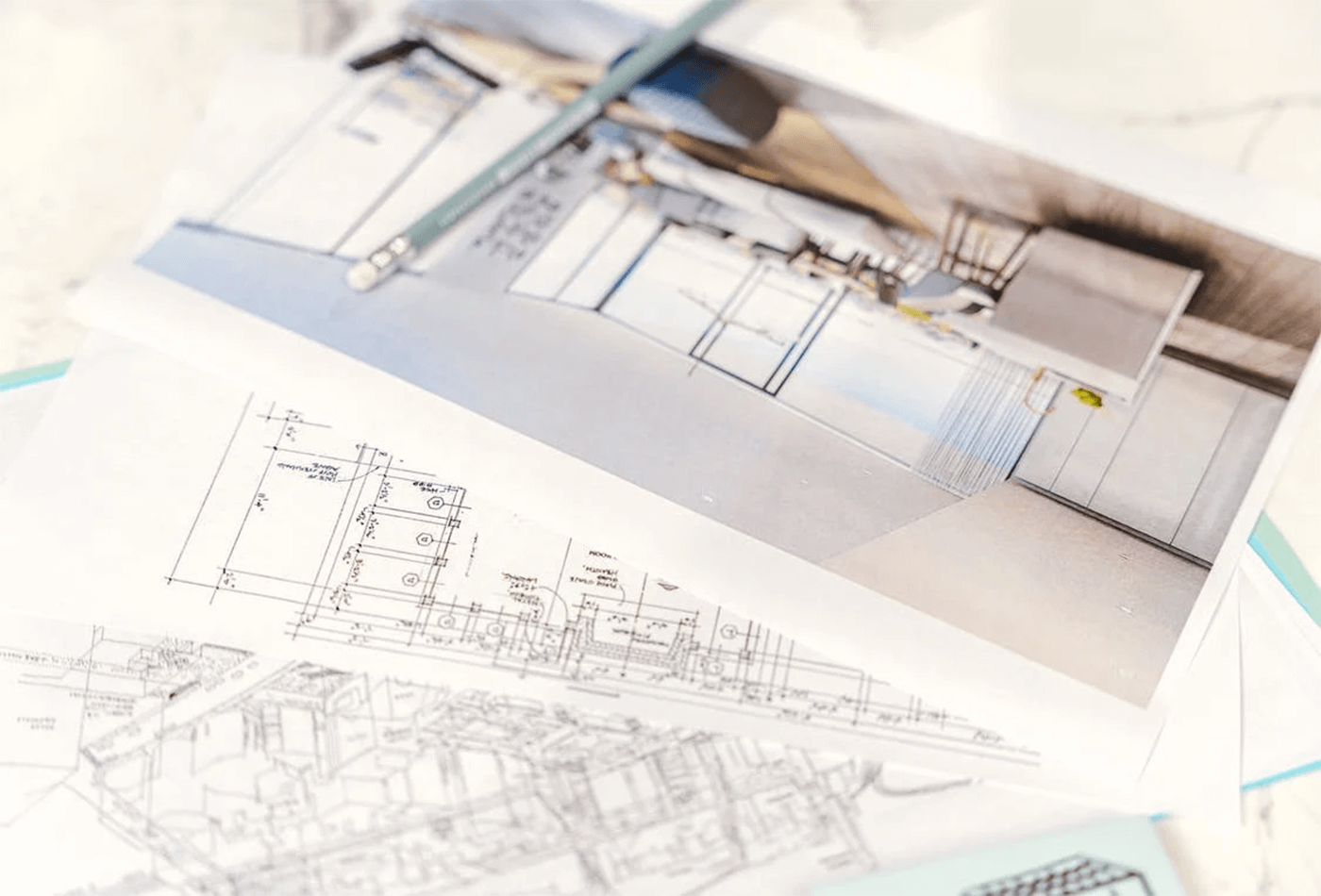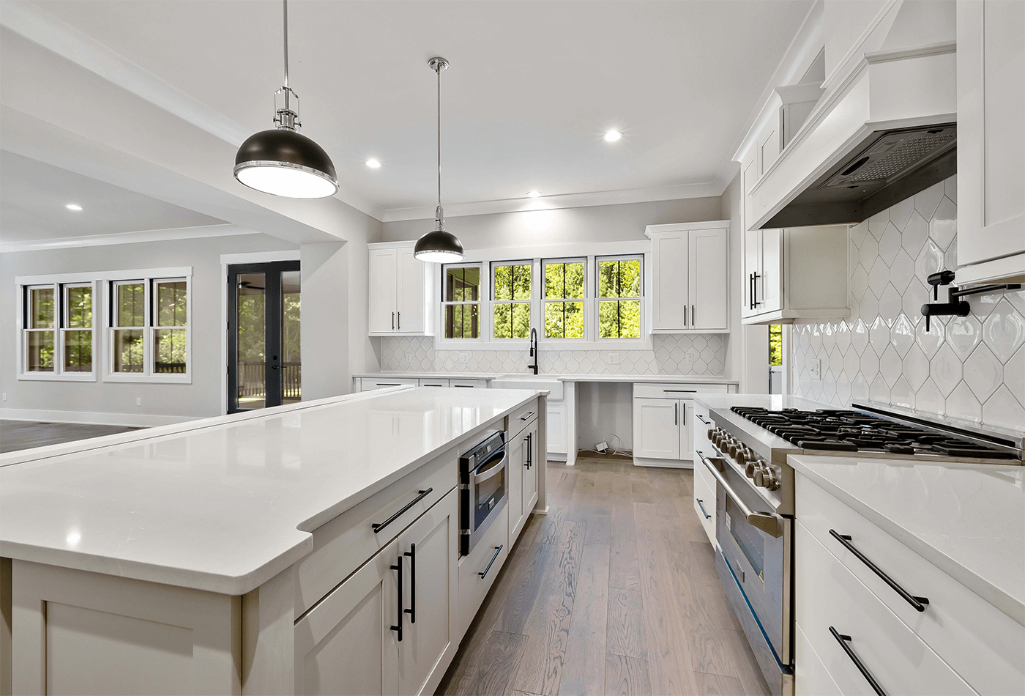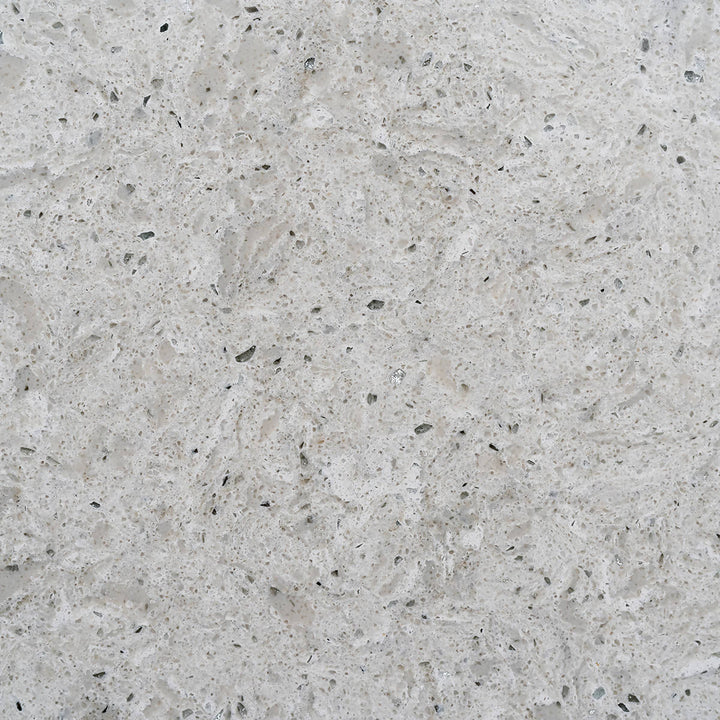kitchen Plan and 7 Kitchen Layout Ideas that Work Everywhere
Best Floor Plan
The primary purpose of a kitchen may have been to prepare food, but modern kitchens frequently have a lot more uses in mind. You may wish to merge the dining and living spaces with the kitchen and prep areas in one open-plan area based on the dimensions of your room. These days, many families desire a family hub where everybody can gather for meals while also having space for everyone to carry on with their own duties. It is thus necessary to become familiar with the fundamental kitchen layouts in order to choose the best kitchen plan for your space.
Check out these basic kitchen layouts. There are many space-saving yet fashionable kitchen design options available, even if you don't have much room. A good kitchen plan maintains everything well-organised and makes the most of the extra space when it comes to the room's practical aspects, keeping the most used appliances close to hand. But storage isn't the only issue. Another essential factor is flow. Particularly while working around an island or in an open-plan area where there are multiple entrances. Use the layout to direct traffic away from hazardous spots and towards user-friendly places instead, such as a drinks fridge or seating area, to make sure your kitchen is a practical, secure, and social space for all its users, especially guests and kids.
MARFIL STONE MICROGRAIN |
RIVER WHITE GRANITE |
WHITE GALAXY QUARTZ |
Which is the Most Desirable Kitchen Floor Plan?
An L-shaped kitchen plan is the most desired floor plan because of its flexibility. This kitchen layout makes the most use of any wall and floor space. One major advantage of an L-shaped kitchen countertop is that it is suitable for all sizes of kitchens, big, medium as well as large, and can be incorporated into an open plan kitchen as well, hence its popularity.
SAPPHIRE BROWN GRANITE |
BLUE PEARL CLASSIC GRANITE |
CALACATTA ROMA QUARTZ |
7 Kitchen Layout Ideas that Work
Certain things that a homeowner must keep in mind to make a kitchen plan successful are:
-
Your kitchen plan should include distinct areas for cooking, meal preparation, and movement. Make sure the main passage through the kitchen is risk-free and won't be blocked when the oven or refrigerator doors are opened.
-
Ensure that all kitchen equipment and fixtures are arranged so that they are comfortably close to one another.
-
Ensure that the kitchen island is neither too close nor far away. When arranging an island in your kitchen, consider how appliances and their door movements will affect it.
-
Place the sink where you can see the space or out of a window. The sink looks wonderful on a kitchen island as well.
-
Remember to place the stove and oven on an outside wall rather than an island or an inner wall when choosing where to place them. This will make installing a suitable ventilation system simpler and less expensive.
-
Put some of your attention into setting up practical wall storage rather than putting all of it into building enough cabinets and drawers.
UNIQUE CALACATTA GOLD QUARTZ |
MARQUINA LONDRA QUARTZ |
VANILLA BLACK QUARTZ |
How Do I Plan My Kitchen Layout?
Who will be using the kitchen, and how many? Which kitchen design and layout do you prefer? Do you need to consider any structural difficulties? After that, you should start thinking about the practicalities. We advise you to design an interactive floor plan so that you may test out several concepts to determine which ones perform best.
The Most Functional Layout for a Narrow Space
The most practical design for a small space is a galley kitchen plan. It comprises a single traffic lane in the middle and work rooms on two opposite walls. To facilitate efficient workflow, the refrigerator and sink should be placed on the opposite wall from the stove or cooktop.
Now that you know enough about kitchen plans and layouts, it's time to select a perfect stone for your kitchen worktop project.
MAGMA GOLD GRANITE |
VULCANO QUARTZ |
PIETRA GREY MARBLE |

