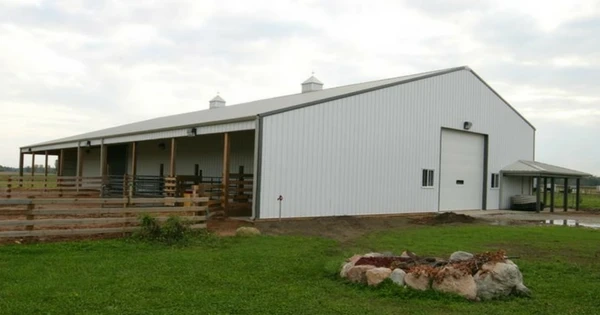Post-frame structures are a beautiful and easy solution for many buildings. Throughout Canada, companies, and municipalities are choosing post-frame structures to build new schools, offices, annexes, warehouses, fire stations, and more. Homeowners are also choosing post-frame structures to build their homes owing to their durability, affordability, appealing designs, and short construction span.
Does post-frame construction accommodate every construction style? Can they be as attractive? The answer to this question is a Yes! In fact, in certain places, they are more practical compared to the structures with special and confined load-bearing walls. Their usability and durability have gained them unrivaled popularity in the construction world transformed by technological advancements.
The article enlists some of the top structures that you can complete smoothly and make them fully functional using the post-frame construction method.
Structural Considerations For Post Frame Buildings
Post-frame framing method provides various unique features like premium built. Instead of using closely spaced wood studs, the system uses large sawn woods. This method also satisfies all UBC and IBC standards. A post-framing method is economical that requires less material, labor, and time. A post-framing method is very durable in extreme weather conditions such as wind and storms.
Applications Of Post-Frame Buildings
Some types of buildings that benefit most from post-building frames are:
Building With Tall Exterior Walls
A post-frame structural framing system allows the construction of taller facilities such as airport hangars, warehouses, and fire stations. Laminated posts and wide-spaced concrete piers can significantly handle floor-to-ceiling heights without problems. Post-frame framing system provides the least expense and time for construction.
Buildings With Open Walls
Buildings used for storing fertilizers and feed products require at least one open wall. These walls protect from sun and rain while giving a feeling of openness. Post-frame systems support such structures through vertical wooden beans. Moreover, concrete piers and lamination protect the buildings from various elements.
Buildings Without Basements
Without having a compelling reason for the construction of the basement you should not build one. Building a basement without any specific requirement is an unnecessary expense. The post-frame structures are embedded in the ground over a strongly pre-made post or anchored in the already laid concrete piers under the ground to make them strong. This trait enables post-frame structures to stand the test of time.
So the buildings without basements are easy to construct and you save significantly in terms of money. The strong anchoring post-requirement makes post-frame buildings a not-so-good option to support basements. However, this construction technique can be termed as the best practice for non-basement structures.
Buildings Using Interior Columns Over Load-Bearing Walls.
If you are looking to build a large space with unobstructed internal space, then post-frame structures are the best option. Developing perfectly aligned and strong vertical columns is crucial to support the structure’s roof. The vertical beams are attached to the internal structure using horizontal beams. Thus, spreading the roof weight evenly on all the vertical columns strengthens the structure.
Towers
Post-frame structures are the best support system for vertical structures like towers. Originally, post-frames were used for the post lookouts, but now, with the innovations and advancements made by professional post-frame contractors, they are used to add more stylish designs and areas to existing structures. Now post-frame structures are used to build clock towers, observatories, and other similar structures.
Stilt Buildings
These are buildings where post-frame structures are not a choice or best option but a requirement. Building structures that are built on the floodplains or need to be elevated from the ground level significantly work best when built from the post-frame construction method.
When solidly embedded in the ground, usually on the concrete piers, the strong vertical posts keep the houses and other buildings safe from potential flooding. Many or almost all the houses and restaurants on the lower seashore areas are built using this construction technique.
Buildings With Overhangs
Warehouses, factories, consulate buildings, event halls, and more structures often need extra space either for entryways or just shading the remaining area. These needs are best fulfilled by using post-frame structures. The roof is supported by vertical columns aligned with the interior structure's horizontal beams.
This assembly style provides a safe, secure, and strong structure that lasts longer as compared to the structures with load-bearing walls. Moreover, this arrangement allows you to enjoy wide-open space without any obstructions from brick structures. Thus, post-frame structures are the best to practice when constructing buildings with overhangs.
Conclusion
Like all other fields, the construction industry has also seen complete revolutionary changes in its practices owing to innovations and technological advancements. Post-frame structures are not new but creativity and better quality have surely made them more useful and practical than ever before.
Now you can use post-frame structures for any elevated, vertical, or buildings where wide-open spaces are needed.
0



