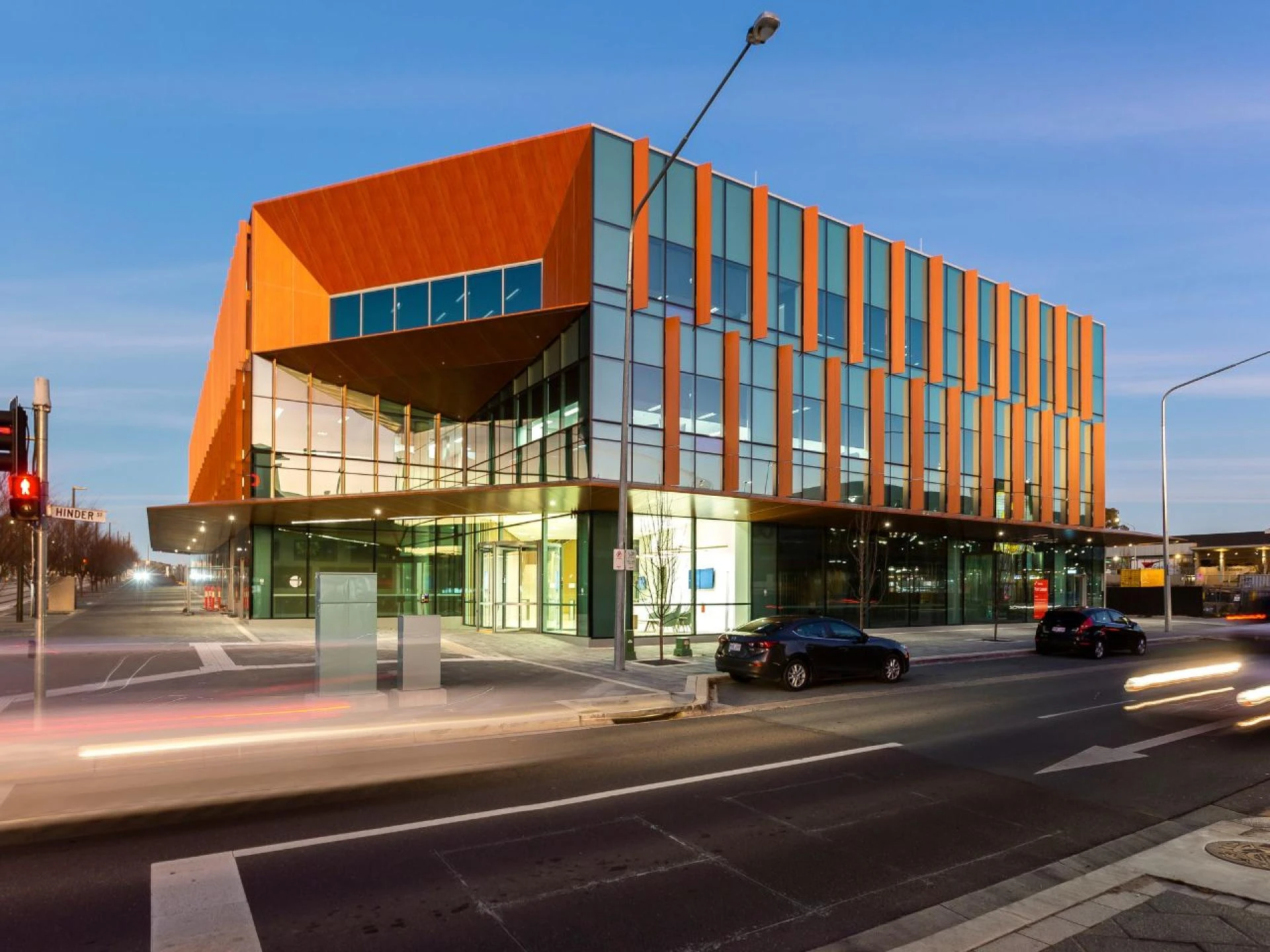Among the key components of a building that comes in a variety of designs and options are the suspended ceilings. Read on to know more.
Have you wondered how the landscape of the city or town where you lived has changed over the years or decades? Yes, it is true. With the advancement in technology (rather science and technology), there has been a change in the building landscape, much of it for the better. Building these days are modern, better looking, and safer (in terms of the general build like the cement, iron and steel rebar and other materials used, fire-resistant interior as well as exterior, earthquake resistance and utilisation of space). Modern-day architects have indeed done a wonderful job. One of the key components of a building that comes in a variety of designs and optionsis a suspended ceiling. The suspended ceiling system has secondary ceilings hung from the structural floor slab above, leaving a space of about three to eight inches between the floor slab's bottom and the top of the suspended ceiling. As a result, false ceilings and dropped ceilings are other names for suspended ceiling systems.
Usage
The suspended ceiling system is widely used in offices. This system is effective in those places that need to reduce sound propagation, such as conference rooms, individual offices, and neighbouring work areas. As it has sound-absorbing qualities and a neat, professional appearance.
Benefits
Suspended ceiling systems are becoming more popular in commercial buildings Because they offer practical space that hides unsightly wiring and installations that might otherwise change the interior design of the structure. The installation of numerous devices, such as speakers, light fixtures, wireless antenna, CCTV, and gadgets like smoke detectors, motion detectors, sprinklers, etc., is made possible by the sufficient space provided by suspended ceilings. These systems are assembled in a way that can be quickly assembled and dissembled.
Installation
The installation of a suspended ceiling system is simple, and the first step is to measure the room's dimensions. The drop of the ceiling must then be measured to establish the room's perimeter. A sequence of interconnecting metal sections that make up the grid is supported by a bracket that is fixed to the underside of the floor slab in a subsequent step. Installation can be done for anything that needs to be concealed within the ceiling, such as lights, speakers, air conditioning, etc. after the grid has been fixed. The positioning of selected tiles within the frame makes up the suspended ceiling system's final step.
Types
There are several varieties of suspended ceilings based on different parameters including flexibility, materials, simplicity of installation, acoustic qualities, fire resistance, cost and so on. A variety of materials, surface finishes, suspension systems, styles, dimensions, and sizes are also available for panels. However, some suspended ceiling systemsare fixed while some are modular or demountable. Lath and plaster, gypsum wallboard, tiles or panels, free span, and aluminium make up the majority of suspended ceiling systems used today.
Thus, suspended ceiling system is useful today since they make energy conversion easier, improve sound quality, increase fire safety, and make wiring and plumbing maintenance simpler.



