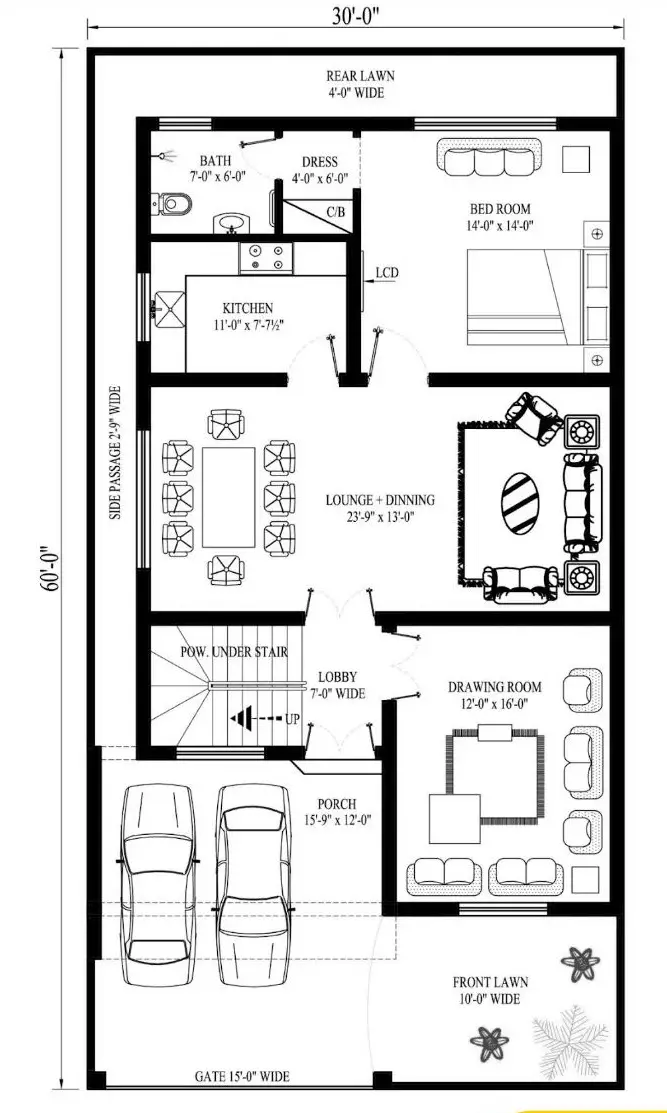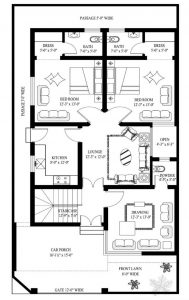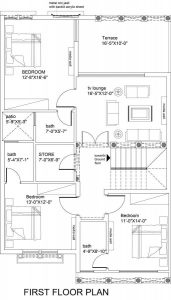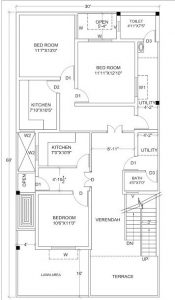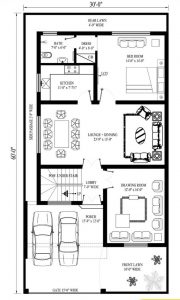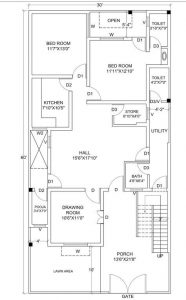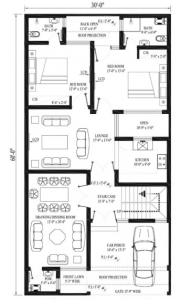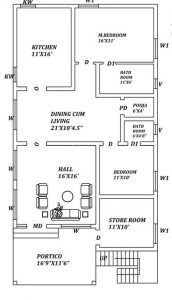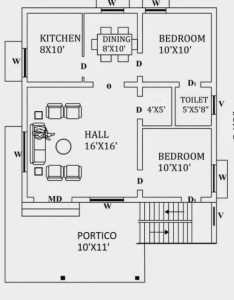Original Source:
https://blog.realtorspk.com/7-marla-house-design/
7 Marla House is considered a perfect size for medium size families in Pakistan. After 5 Marla, the 7 Marla plot is a favorite choice of real estate buyers. Therefore, many people look for Best Floor Plan for 7 Marla House Design in Pakistan for construction.
Whenever we talk about buying a house in Pakistan, we talk about Marla – a Marla is a unit used to measure the land area to build real estate. Marla is equivalent to 160th of an acre. 5 Marla and 7 Marla are considered the average size of the plot that medium size family can easily accommodate.
However, Marla’s size varies in rural areas compared to metro cities and housing schemes. For instance, a Marla is equal to 272, but in housing societies, it is less than 250. The 7 Marla is 177.05 sq meters, and in square feet, it equals 1905. 75.
The 7 Marla is a spacious place to build a double-story house with a small garden or lawn. With proper 7 Marla house design, families can live comfortably. You can read our guide on Plot Size Conversions in Pakistan for the exact size of any plot in feet and square feet.
7 Marla House Design in Pakistan:
For a middle-class family building a house from scratch is challenging these days. The inflation rate is rising daily, and construction materials rates fluctuate rapidly. Moreover, houses are constructed once in a lifetime, and it is important to design the house with lots of consideration.
Therefore, one should pay more attention to the 7 Marla House plan. Luckily, you can hire competent real estate construction companies in Pakistan and a professional architect for 7 Marla house designs. However, if you cannot afford the expensive services of architects, browse the internet to get suggestions on Best Floor Plan for 7 Marla House Design in Pakistan.
You can find numerous ideas of 7 Marla house designs in Pakistan that match your particular needs, match the style sense, and offer the luxury and comfort you desire. On a side note, please read our blog on 10 Marla house design ideas in Pakistan. A 10 Marla house can accommodate a large family easily.
Coming back to the point, 7 Marla House Designs are readily available, but choosing the best one according to your needs can be complicated. Worry not; Realtorspk.com is always here to guide you on real estate. We have penned down the construction cost and design plans of houses in Pakistan. Here we are with our guide on the best 7 Marla house designs in Pakistan.
7 Marla House Design Ideas in Pakistan
Here are a few of the best 7 Marla house plan ideas that are economically sound and fit most people’s needs.
Let’s get started:
7 Marla House Design Plan A
Our first plan from the 7 Marla floor house plans consists of 3 floors that include the ground floor, first floor and second floor. The house will have five bedrooms, six bathrooms, three store rooms, a garage and a patio. Let’s have a look into the details:
Ground Floor:
7 Marla is quite an ample space to construct a house if you choose from the best 7 Marla floor house plans. In our plan, you will face a spacy garage at the house entrance. With the garage, there is a parallel washroom in the design. The bathroom in the garage is outside the house premises, which means one can clean their hands and feet before entering the house.
After the garage, a front door takes you straight to the drawing room. The drawing room has two doors, one attached to the rest of the house and the other from the garage. There is an attached bathroom on the ground floor of plan A for the 7 Marla House design. The bath can be easily used by guests only for convenience. Also read our blog on how to get property valuation certificate in Pakistan.
The Kitchen is located in the parallel direction of the guests/ drawing room. Moving to the house next part at the far end of the ground floor, there is a bedroom with an attached bathroom. A small bedroom is along the bedroom; it can be used as a spare room or for storage space.
First Floor:
There is an adjacent staircase from the drawing room. The stairs lead to the lounge area on the first floor. Towards the end of the lounge are two big side-by-side bedrooms with attached bathrooms. Along the main bedroom, there is a beautiful terrace in the plan. After the bedrooms, there is a patio and storage room. For more ideas, you can check out houses of 7 Marla Best Housing Societies in Islamabad.
Second Floor:
The second floor’s stairs start from the first floor’s lunge. On this floor from our 7 Marla floor house plans, there is one room, a store room and an attached bath. Overall, the house design is best for someone living in a joint system and seeking privacy.
Floor Plan B
This 7 Marla house design consist of two floors, including five bedroom, five bathrooms, a patio, a garage, a terrace, and two store rooms. Let’s look into the details:
Ground Floor of 7 Marla House Plan B:
The ground floor of Plan B is like the ground floor of Plan A. There is a garage at the entrance of the house and a small lawn in the front. Then there is a TV lounge after entering the front door. The TV lounge has an attached bathroom. The good thing about the TV lounge is that the area is not walled so it can be used to residents liking. However, you can install curtains to separate the area. After the TV lounge, there are two bedrooms with attached bathrooms and a kitchen. With one master bedroom, there is a storage room. You can also checkout the Best Floor Plan for 5 Marla House Design in Pakistan.
First Floor of Plan B:
The stairs to the first-floor start from the corner of the TV lounge. There is a small lounge area and three bedrooms. Two bedrooms have attached bathrooms, and one room is separate with storage space along it. The floor has a beautiful spacious terrace. Residents can enter the terrace from both rooms.
If you have any queries regarding the construction of the 7 Marla house. There is always a way to consult with professionals like the Best Real estate companies in Pakistan.
Floor Plan C
Floor Plan C of 7 Marla House is commonly used and has three floors. It has all the elements that provide a large and spacious place for medium size family. It also provides exclusivity to all so people can enjoy their private space. Let’s have a look:
Ground Floor:
With an entrance to the main garage, there is a spacious front door to a hallway. The hallway takes to a wide space with two parallel rooms. The main area is open as a drawing room or TV lounge. Both rooms have attached bathrooms, and there is a separate bathroom in the main hall so it can be reserved for guests. The stairs to the first floor start from the hallway.
First Floor
Go to the first floor from the stairs adjacent to the hallway. The stairs will lead to a large sitting area on the first floor. Then there is a single room with an attached bathroom. The room has access to the terrace. There is a kitchen with a sitting area on the floor’s south side.
Second Floor:
The floor has two adjacent rooms with attached bathrooms. A storage room is also on the side to keep your necessary items.
Let’s wrap it up:
That’s all for now! These are a few standard house plan designs for 7 Marla houses. If you want to know the estimated cost of 7 Marla House, read our blog on the construction cost of 7 Marla House. You can also add or modify the house design according to your choice and specific requirements.
It will help you construct your dream house without much fuss and ease right in your budget.
